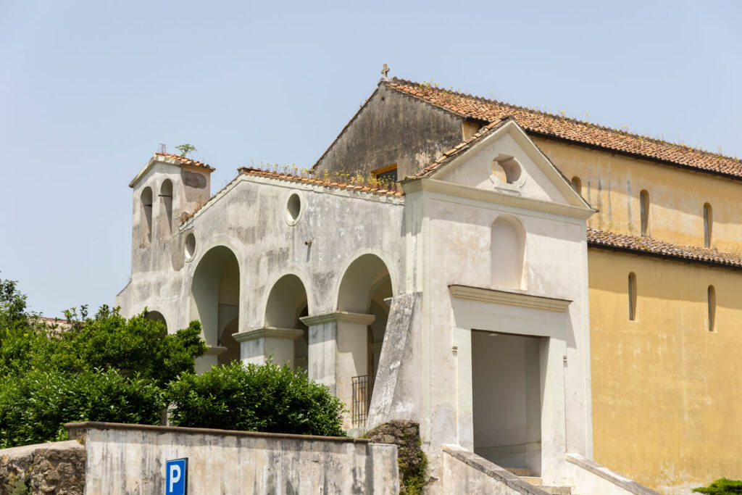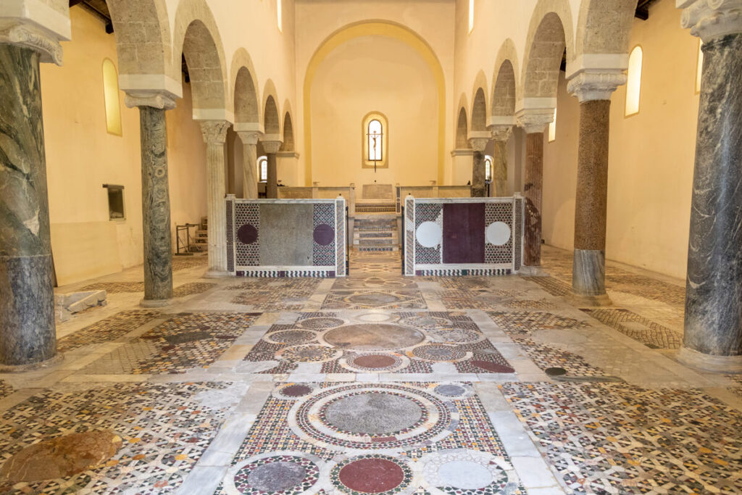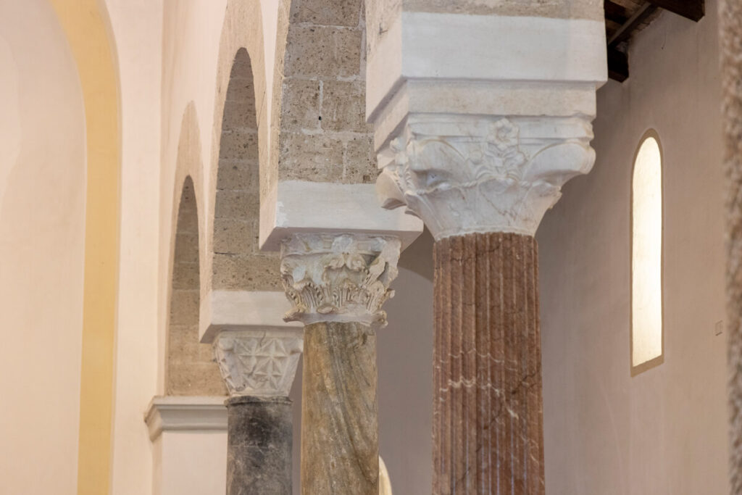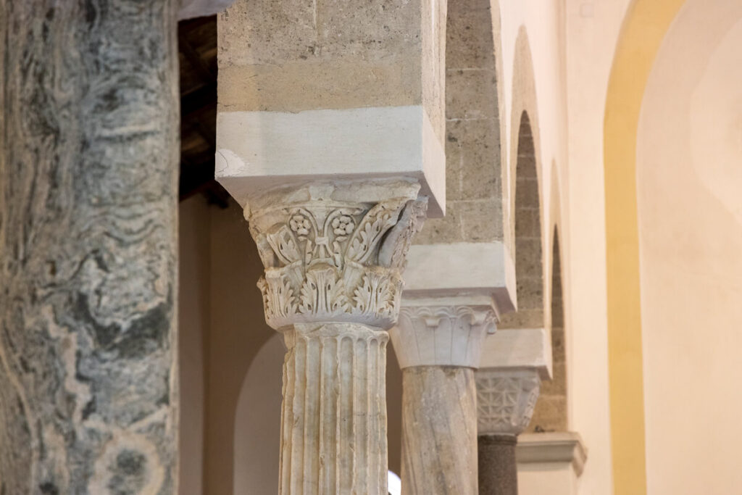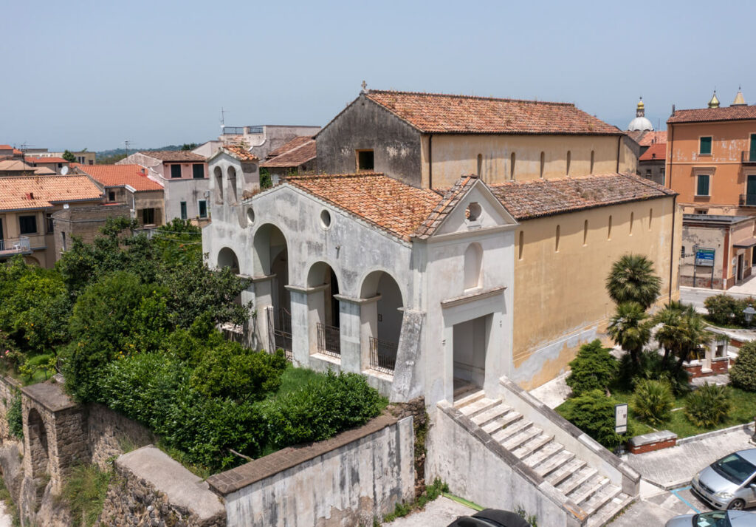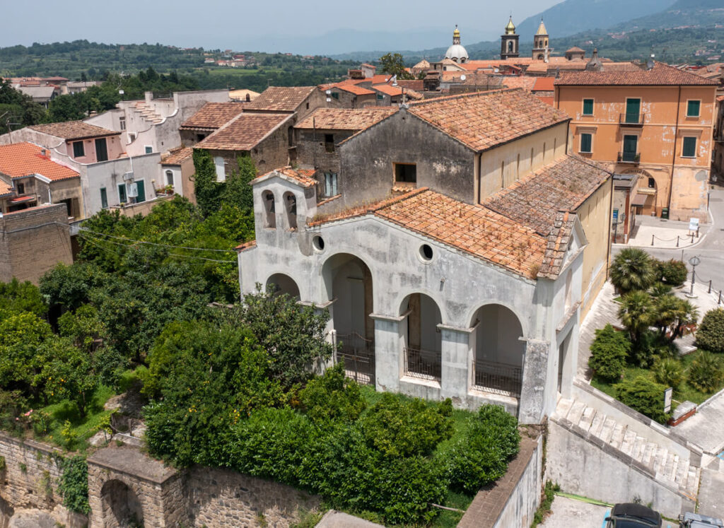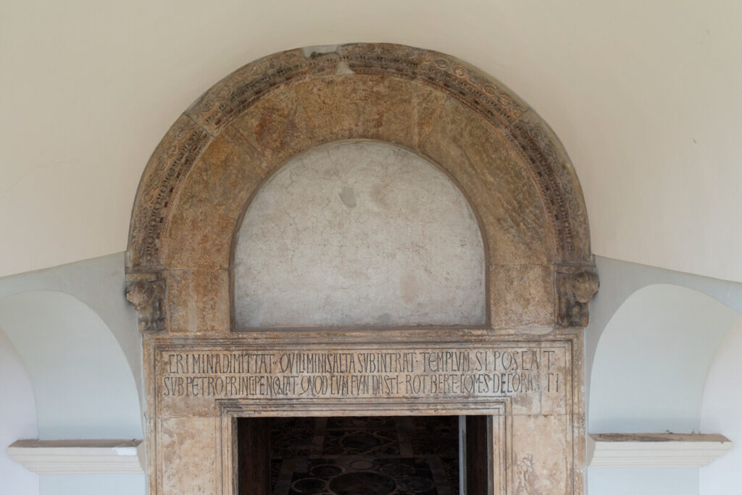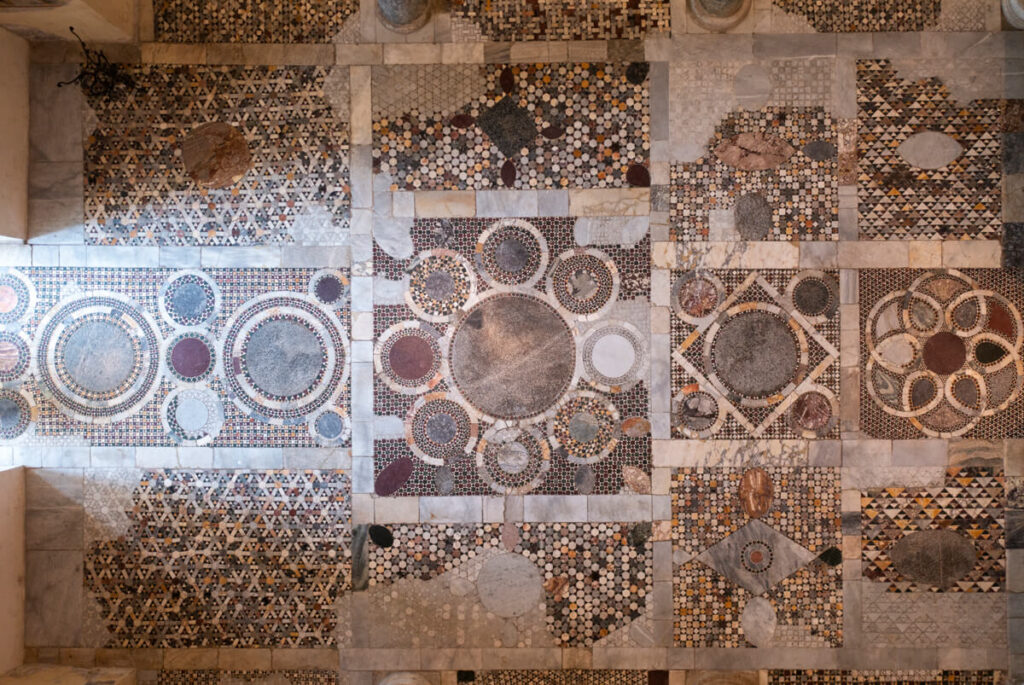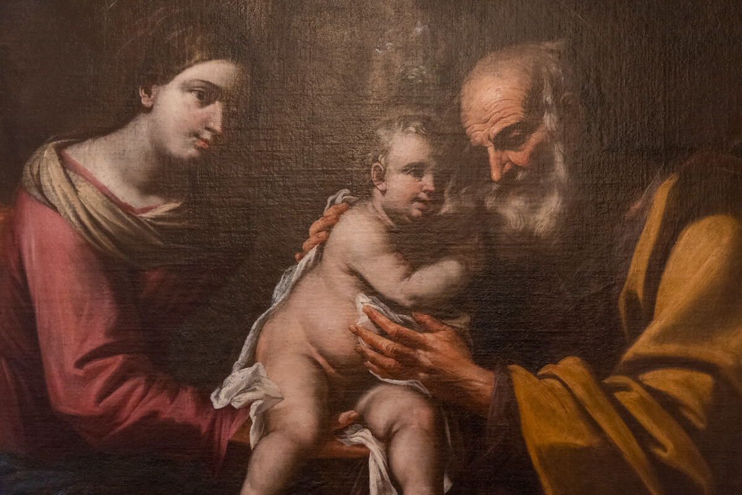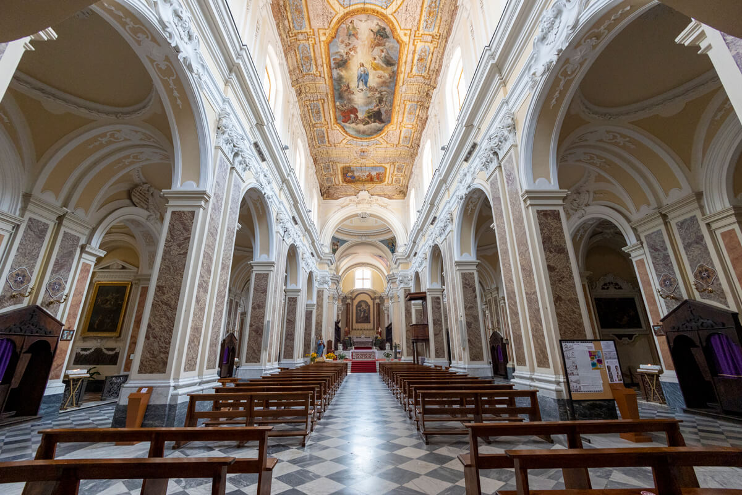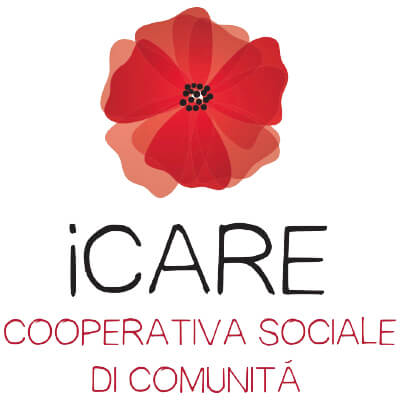The floor covering the church is the oldest of its kind in southern Italy dating from around 1098: the lithostratum is composed of 50 squares, the most complex motifs are distributed along the central axis leading from the entrance door to the stairs ascending to the presbytery.
The panels are enriched with elements of geometric shapes, wheels, discs often bound together by marble bands. Biblical-theological messages are not excluded in the designs.
Over time, the floor has suffered tampering such as that of 1361 when the burial of the young Antonio de Tramonto, Abbot of Benevento, was allowed. The foundation of the Church of San Menna is linked to the figure of Robert, a Norman count of Alife, Caiazzo and Sant’Agata de’ Goti, who lived between around 1065 and 1115 and inherited the title upon the death of his father Rainulfo around 1087. The history of the building is then connected with the events that led the count to transfer the relics of Saint Menna to Sant’Agata de’ Goti. The hermit saint Menna had been a wild and pious man who lived in the time of the Lombards in a cave in the woods of Mount Taburno. He was venerated because with his stick he made miraculous water gush forth that gave milk back to mothers.
We do not know the date of the foundation of the Church, nor the date of its completion.
A plaque with an epigraph, today walled in the right wall of the entrance, states that on 4 September 1110, the Church was consecrated in honour of the Saviour, the Holy Virgin Mary, the Holy Cross, the Holy Apostles Peter and Paul and St. Menna. The epigraphic document confirms its foundation by Count Robert, who would later donate it to the authority of the Roman Church.
Where is located
Via Roma, 75
next to Piazza Trieste
Original destination
Current destination
Church of San Menna or San Mennato


The Church of the Carmine in the square of the same name is at a focal point in the historical centre, halfway between the Ducal Castle and the Cathedral.
The church is built according to the canons of Gothic art, and has undergone extensive modifications and significant disfigurements over time.
Almost as if to emphasise its sumptuousness, the atrium still forms a kind of caesura in the urban layout of the city, interrupting the main street at one point.


